Refugi Lieptgas Designed By Swiss Practice Nickisch Sano Walder Architekten.










Refugi Lieptgas designed by Swiss practice Nickisch Sano Walder Architekten.
An existing alpine log cabin was deconstructed to create a framework for this concrete hideaway with the same footprint and form as its predecessor. Situated in Flims, in the Swiss Alps, the 40-square-metre house known as ‘Concrete Cabin’ replaces an aged log cabin to provide a small holiday home.
More Posts from Awesome-ani-stuff and Others














pharmercy / table桌子: pixiv, twitter OQ
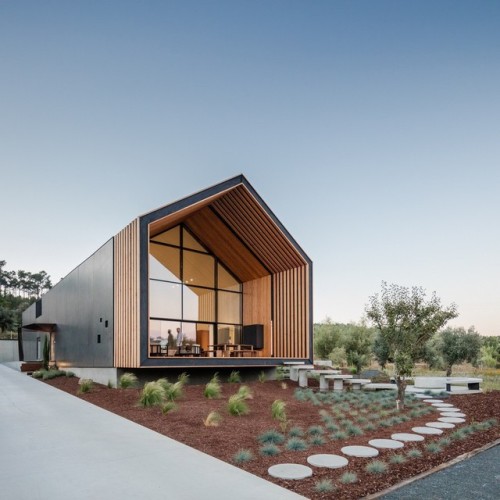
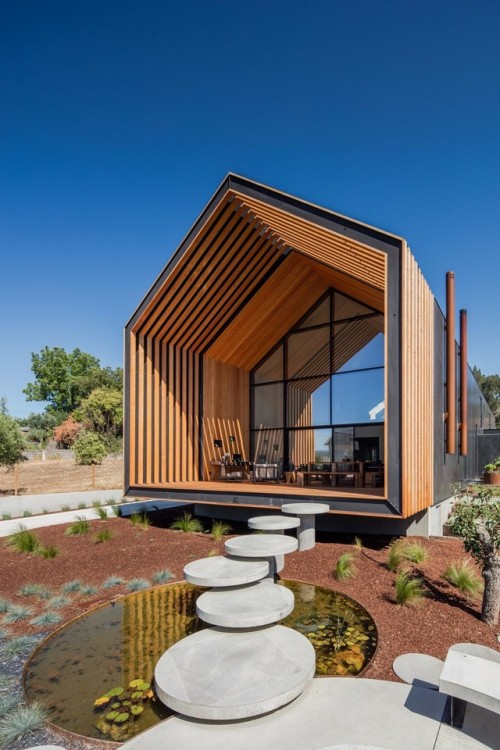
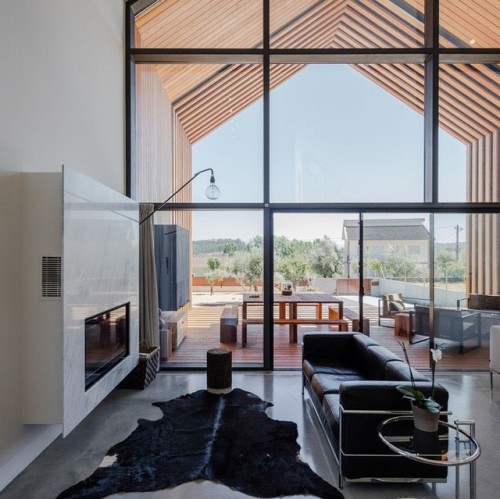

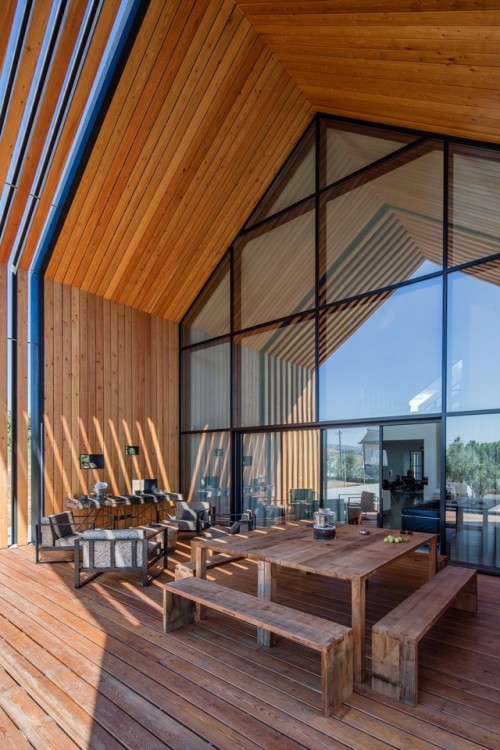
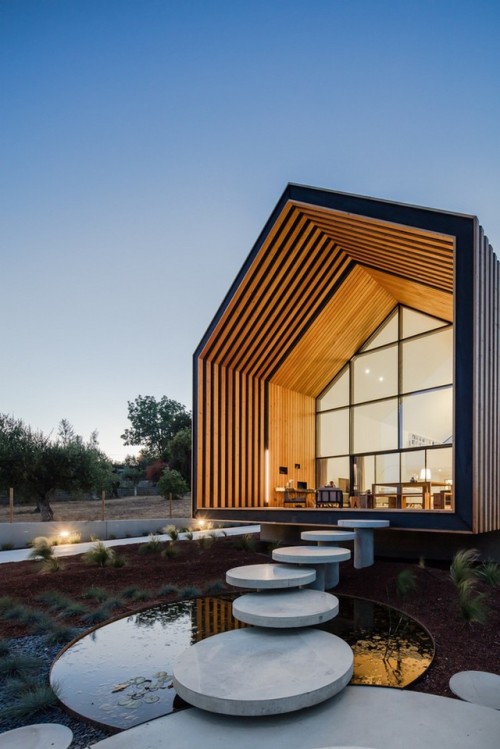
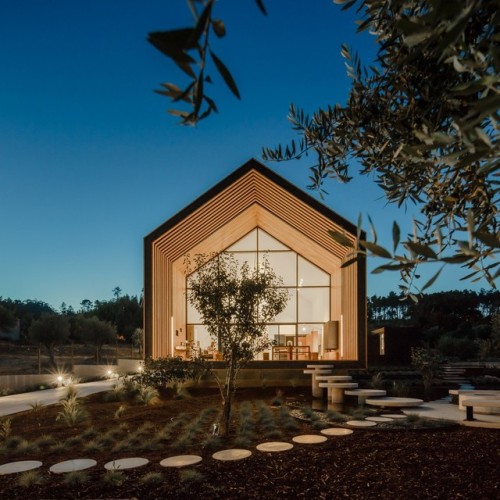
Beautiful Monolithic Home Built of Prefabricated Black Concrete Panels http://homeworlddesign.com/beautiful-monolithic-home-built-prefabricated-black-concrete-panels/








Elliott Ripper House Combines Modern Features with Warm, Rustic Touches http://homeworlddesign.com/elliott-ripper-house-combines-modern-features-with-warm-rustic-touches/








Japanese-Inspired House Features Luxurious Materials and Practical Detailing http://homeworlddesign.com/japanese-inspired-house-features-luxurious-materials-practical-detailing/

I swung by to hang out with some good ol’ buds of mine at Battlegrounds today after work and to give them a hand with some new laser tag rifle designs and other general design stuff. Apparently they think I know what I’m doing with that kinda thing. Regardless, I wound up on their twitter page in the process.
If you’re really curious as to what the future of live gaming looks like, you should probably check them out.

Welcoming Jaeger to the family






AV Loft Apartment in Niš, Serbia / Arhitektura Budjevac http://homeworlddesign.com/av-loft-apartment-arhitektura-budjevac/





BCHO Architects & Associates. Jeonju house. South Korea. photos: BCHO Architects & Associates
-
 krazyart liked this · 1 year ago
krazyart liked this · 1 year ago -
 akademia-niesztuki reblogged this · 3 years ago
akademia-niesztuki reblogged this · 3 years ago -
 jetridge liked this · 4 years ago
jetridge liked this · 4 years ago -
 bl3ssin reblogged this · 4 years ago
bl3ssin reblogged this · 4 years ago -
 bl3ssin liked this · 4 years ago
bl3ssin liked this · 4 years ago -
 eliph liked this · 5 years ago
eliph liked this · 5 years ago -
 texturedconcrete reblogged this · 5 years ago
texturedconcrete reblogged this · 5 years ago -
 antevault liked this · 6 years ago
antevault liked this · 6 years ago -
 alienationed reblogged this · 6 years ago
alienationed reblogged this · 6 years ago -
 absolute-1nsanity liked this · 6 years ago
absolute-1nsanity liked this · 6 years ago -
 beachdaisy94 liked this · 6 years ago
beachdaisy94 liked this · 6 years ago -
 myinsaneddiary reblogged this · 6 years ago
myinsaneddiary reblogged this · 6 years ago -
 myinsaneddiary liked this · 6 years ago
myinsaneddiary liked this · 6 years ago -
 nactiaa reblogged this · 6 years ago
nactiaa reblogged this · 6 years ago -
 nactiaa liked this · 6 years ago
nactiaa liked this · 6 years ago -
 longgangdesign reblogged this · 6 years ago
longgangdesign reblogged this · 6 years ago -
 spud1124 liked this · 6 years ago
spud1124 liked this · 6 years ago -
 banditheart21017-blog liked this · 6 years ago
banditheart21017-blog liked this · 6 years ago -
 forganic reblogged this · 6 years ago
forganic reblogged this · 6 years ago -
 igabrieldiaz liked this · 6 years ago
igabrieldiaz liked this · 6 years ago -
 reliefofherodotus liked this · 6 years ago
reliefofherodotus liked this · 6 years ago -
 numera68 liked this · 6 years ago
numera68 liked this · 6 years ago -
 seesawseenyou liked this · 6 years ago
seesawseenyou liked this · 6 years ago -
 disavventura liked this · 6 years ago
disavventura liked this · 6 years ago -
 tavimaycry liked this · 6 years ago
tavimaycry liked this · 6 years ago -
 explicitthoughtsofthemind reblogged this · 6 years ago
explicitthoughtsofthemind reblogged this · 6 years ago -
 mofiilebensraum reblogged this · 7 years ago
mofiilebensraum reblogged this · 7 years ago -
 cabins-cottages-shelters reblogged this · 7 years ago
cabins-cottages-shelters reblogged this · 7 years ago -
 eroticsideofeve liked this · 7 years ago
eroticsideofeve liked this · 7 years ago -
 dumbblondeknowsbest reblogged this · 7 years ago
dumbblondeknowsbest reblogged this · 7 years ago -
 mrbrietzke liked this · 7 years ago
mrbrietzke liked this · 7 years ago -
 goodglass01 liked this · 7 years ago
goodglass01 liked this · 7 years ago -
 24yazn liked this · 7 years ago
24yazn liked this · 7 years ago -
 yellowtigerboat liked this · 7 years ago
yellowtigerboat liked this · 7 years ago -
 yellowtigerboat reblogged this · 7 years ago
yellowtigerboat reblogged this · 7 years ago -
 voiceovermotion liked this · 7 years ago
voiceovermotion liked this · 7 years ago -
 dumbblondeknowsbest reblogged this · 7 years ago
dumbblondeknowsbest reblogged this · 7 years ago -
 faiscequetupeux liked this · 7 years ago
faiscequetupeux liked this · 7 years ago -
 omegatheunknown reblogged this · 7 years ago
omegatheunknown reblogged this · 7 years ago -
 iammasterofcoffeeandvideogames liked this · 7 years ago
iammasterofcoffeeandvideogames liked this · 7 years ago -
 one-man-poltergeist reblogged this · 7 years ago
one-man-poltergeist reblogged this · 7 years ago